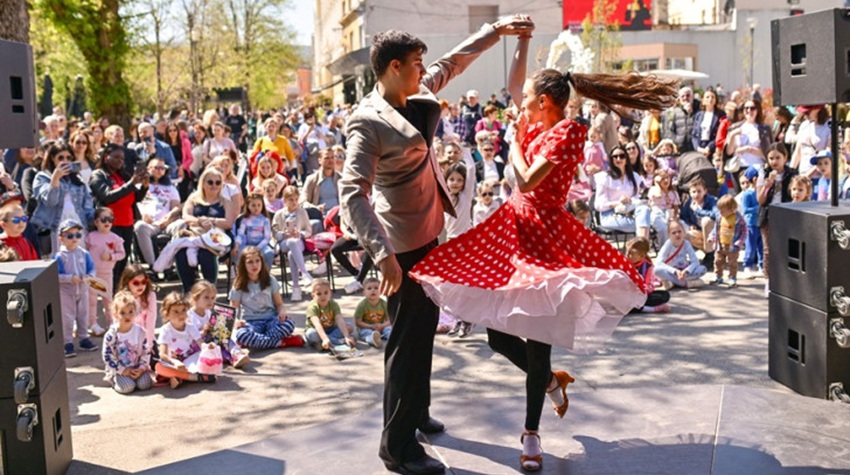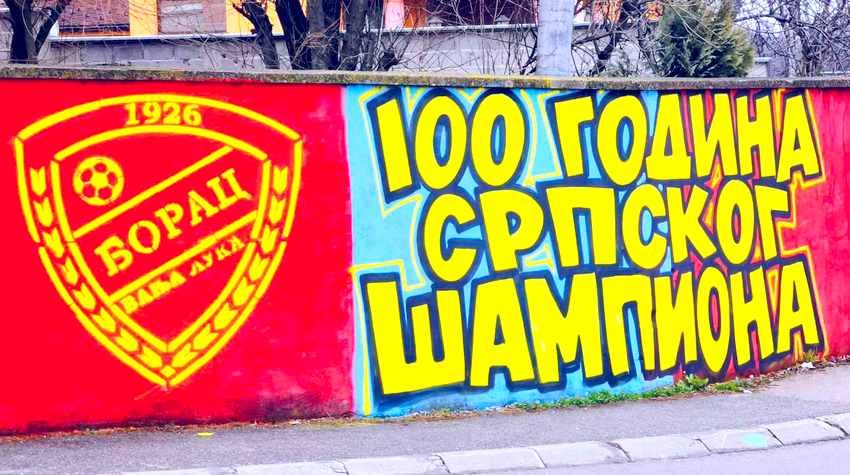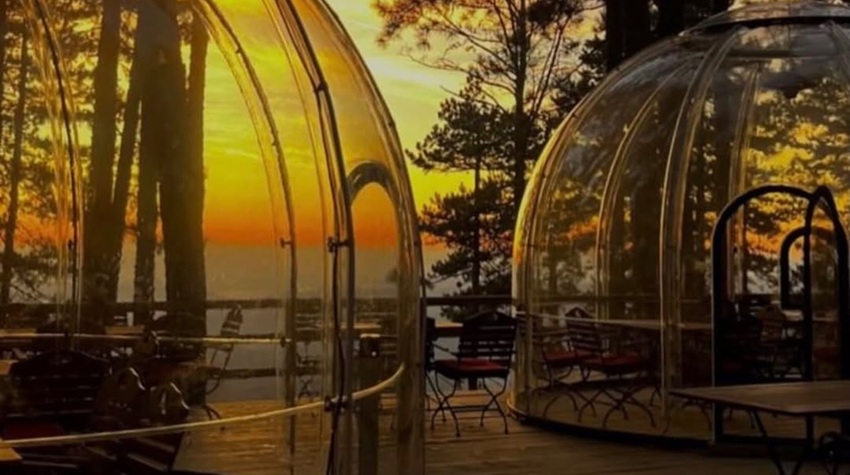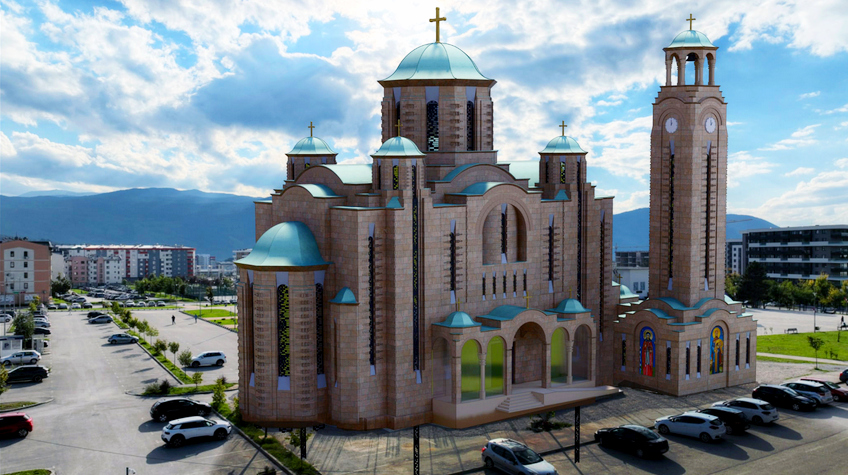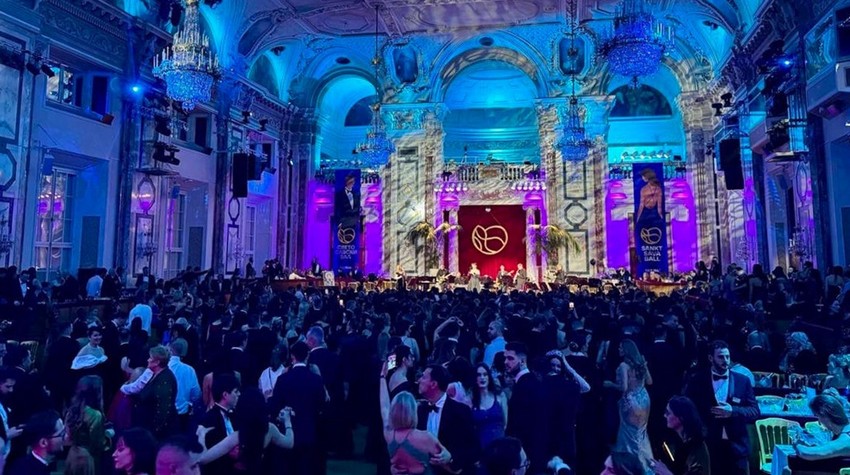BANJALUKA ARNAUDIJA SHINES AGAIN
Arnaudija Mosque, also known as Hasan Defterdar Mosque or Defterdarija Mosque, are three names Banja Luka residents use when referring to the mosque near the Banja Luka Gymnasium.
In its centuries-long history, three years stand out: 1595
when it was built, 1993 when it was demolished, and 2024 when, after
reconstruction, it reopened.
The mosque was built at the end of the 16th century by Hasan
Defterdar, hence the names Hasan Defterdar Mosque and Defterdarija Mosque. It
was also colloquially named Arnaudija, supposedly because its builder was
likely of Albanian origin, according to the Commission to Preserve National
Monuments document.
Historical Background
Hasan Defterdar served as the finance minister of the
Bosnian Pashaluk during the time of Ferhat-paša Sokolović. The choice of the
mosque's location wasn't random. Accepting Ferhat-paša's idea of urbanizing
this part of Banja Luka, particularly emphasizing the importance of the road
from Lauš Hill to Vrbas, Hasan Defterdar built his mosque at the northernmost
point of this road, precisely at its intersection with the road leading from
the former Upper Šeher to Gradiška.
The mosque was demolished on May 7, 1993, and the remnants
were taken to the landfill in Ramići, clearing the site entirely.
National Monument of Bosnia and Herzegovina
By the decision of the Commission to Preserve National
Monuments in July 2003, the site and remains of the Arnaudija Mosque complex
were declared a national monument of Bosnia and Herzegovina. This includes the
mosque's original location, the remains of the mosque's structure, the tomb,
the minaret's base, the stone fountain, the courtyard with tombstones, and the
entrance building with surrounding stone walls that enclose the structure.
Protection measures were established to reconstruct
Arnaudija on its original site, in its original form and size, using the same
or similar materials and construction techniques as much as possible, based on
documentation of its original form.
Furthermore, all fragments of the mosque left after
demolition within the structure's complex or found on neighboring parcels or at
the Ramići landfill, related to the authentic structure, were to be recorded,
conserved, and reintegrated into the mosque using the anastylosis method.
Fragments unable to be integrated due to damage or other justified reasons were
to be appropriately presented within the architectural ensemble. The courtyard
within the complex was to be paved with stone slabs.
Arnaudija Mosque Architecture
Arnaudija, or Defterdarija Mosque, is a domed mosque with a
porch and a stone minaret. The entrance gate, adorned with a small minaret, led
to the courtyard, which housed the mosque structure and harem.
"The external porch extended along the entire entrance
side of the mosque. The porch structure rested on four stone columns,
interconnected by broken arches. The columns were reinforced with brass rings
below the capitals. These rings were also placed above the round bases of the
columns, which stood on square pedestals. The columns were adorned with richly
decorated capitals featuring geometric and stalactite motifs," as stated
by the Commission.
The middle part of the porch provided access to the mosque,
and the broken arches of the porch carried three small domes, with the central
one elevated to emphasize the entrance.
Inside Arnaudija, there were a mihrab, a minbar, a wooden
gallery, and a mosque floor, illuminated by windows arranged on three levels.
"Arnaudija Mosque was built of 'ice fir,' differently
processed in various parts of the structure. The wall thickness ranged from 79
to 89 cm," according to the Commission's explanation.
The mosque's distinctive feature was a small minaret above
the gate, serving as a call to the evening prayer. Similar minarets exist in
three other mosques in Mostar. Next to the gate was a small fountain, and the
entire courtyard was paved with stone slabs.
Arnaudija also featured an attached tomb, where Hasan
Defterdar and his wife were buried, connected to the prayer space. The harem
was situated within the mosque's courtyard, with the oldest tombstones dating
back to the 17th century.
"After the 1969 earthquake, which damaged the mosque's
walls and dome, some protective works were carried out to repair cracks. During
this intervention, the arabesque in the dome, dating back to the Ottoman era,
was removed from the interior, as were the painted decorations from the
Austro-Hungarian period. The mosque was painted in white and blue, with only
calligraphic texts in gold. The mihrab and minbar were painted and colored
similar to Ferhadija Mosque, using red and blue hues," the Commission
document highlights.
Signing of the Reconstruction Protocol
The protocol for the reconstruction project of the Arnaudija
Mosque in Banja Luka was signed in Ankara in 2016 between the director of the
Waqf Directorate of the Islamic Community in Bosnia and Herzegovina, Senaid
Zajimović, and the director of the General Directorate of Foundations of the
Republic of Turkey, Adnan Ertem.
As stated on the official website of the Waqf Directorate of
the Islamic Community in Bosnia and Herzegovina, necessary waqf funds for
financing the reconstruction of Arnaudija were secured with the assistance of
the General Directorate of Foundations of the Republic of Turkey.




